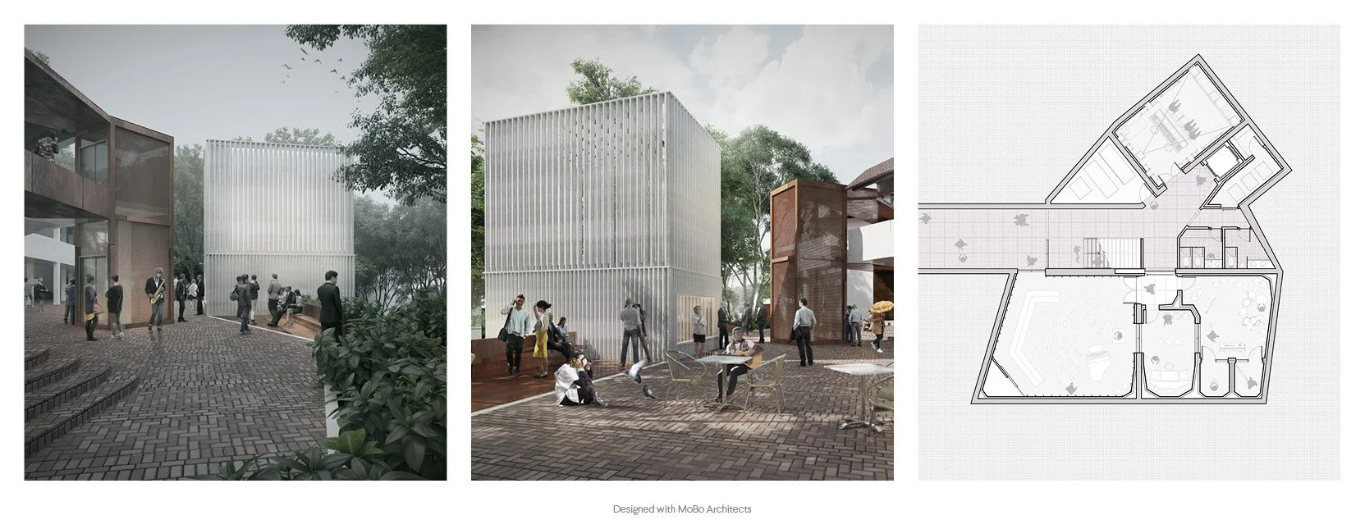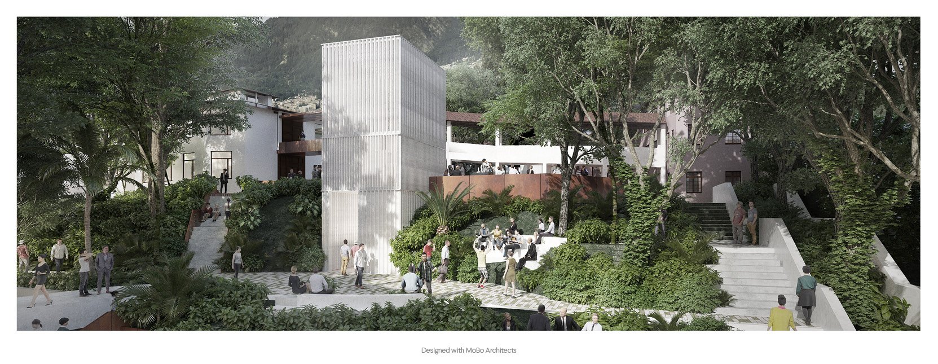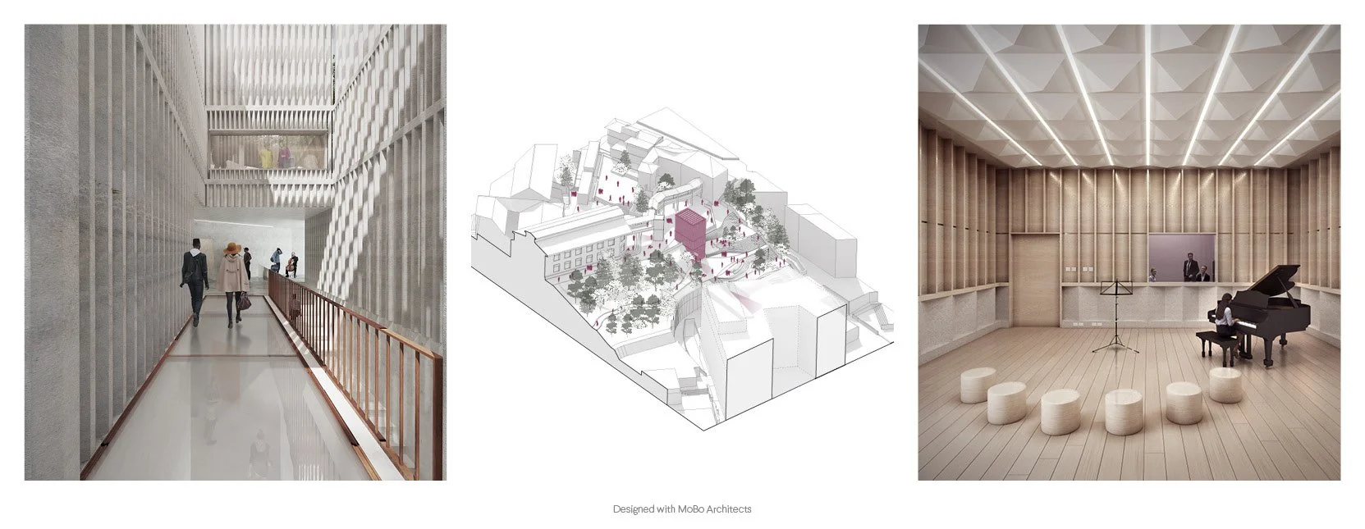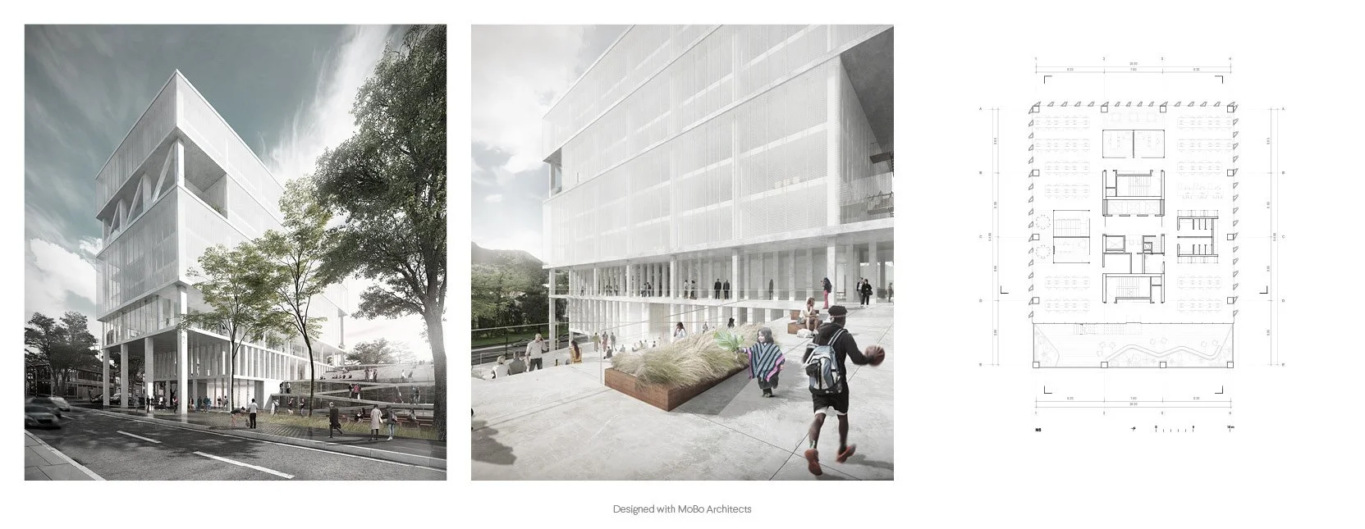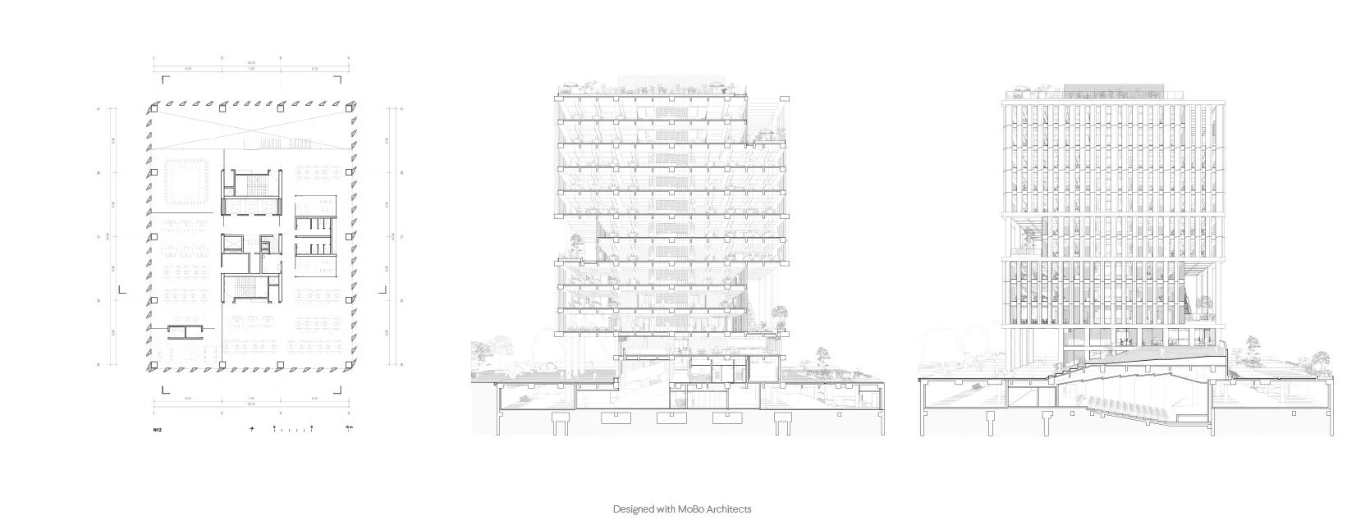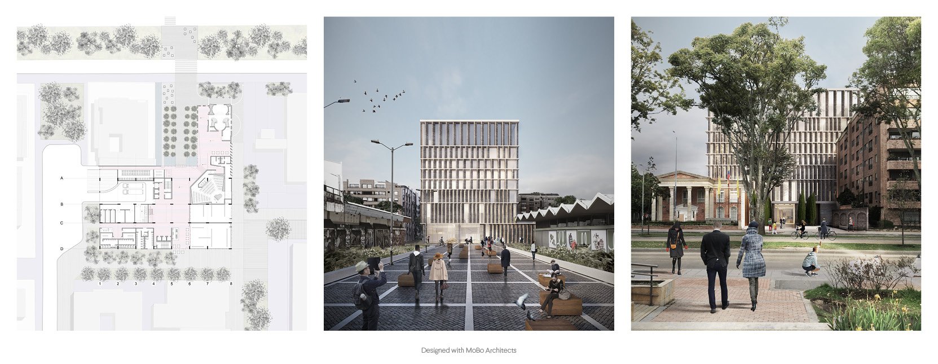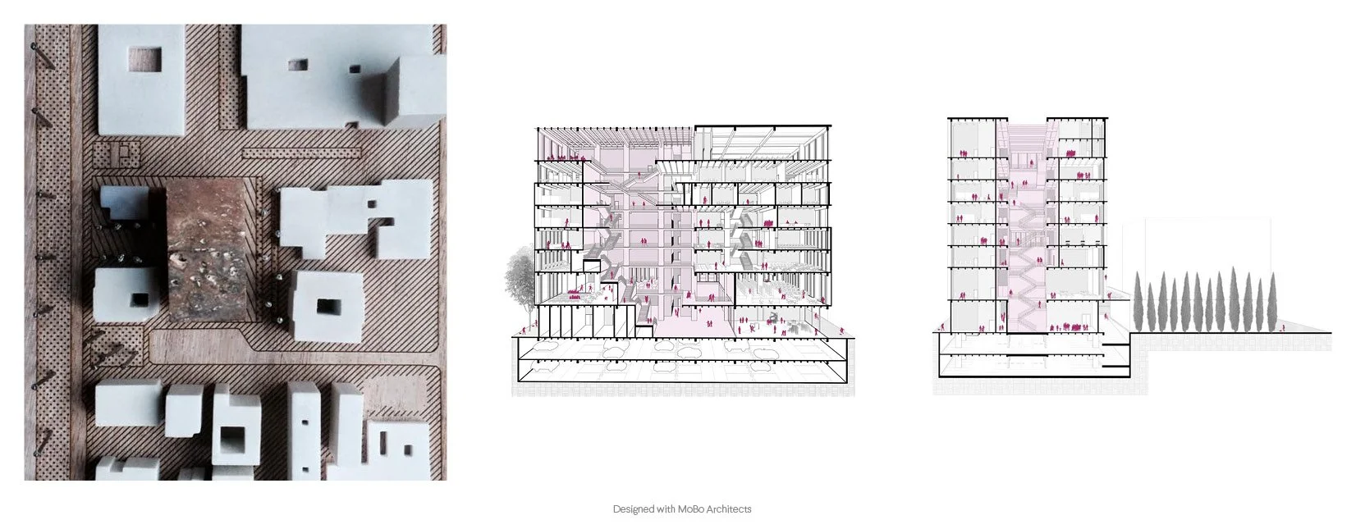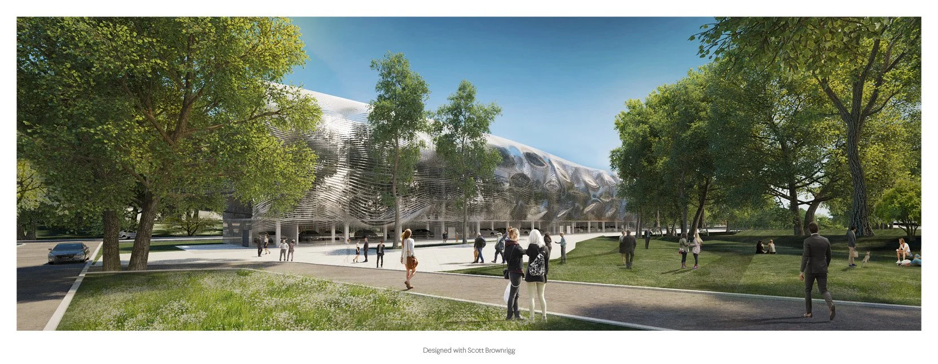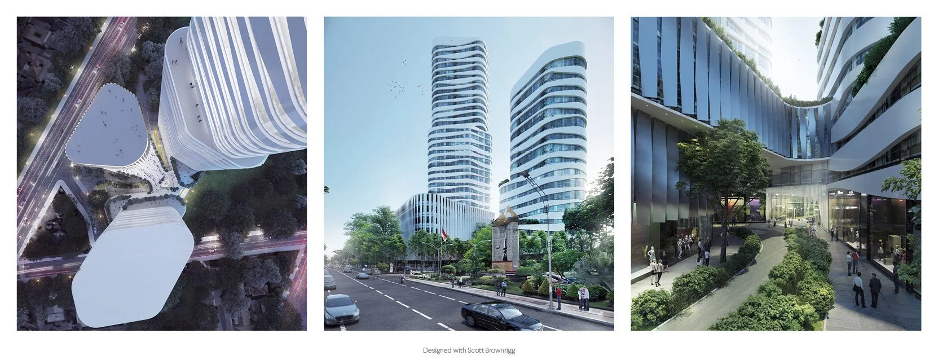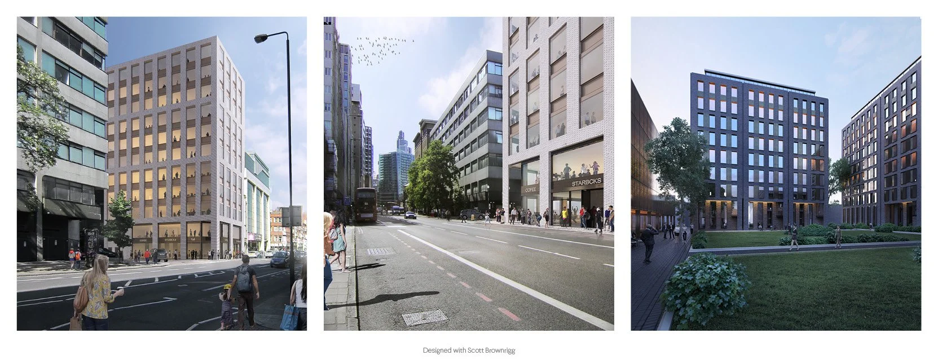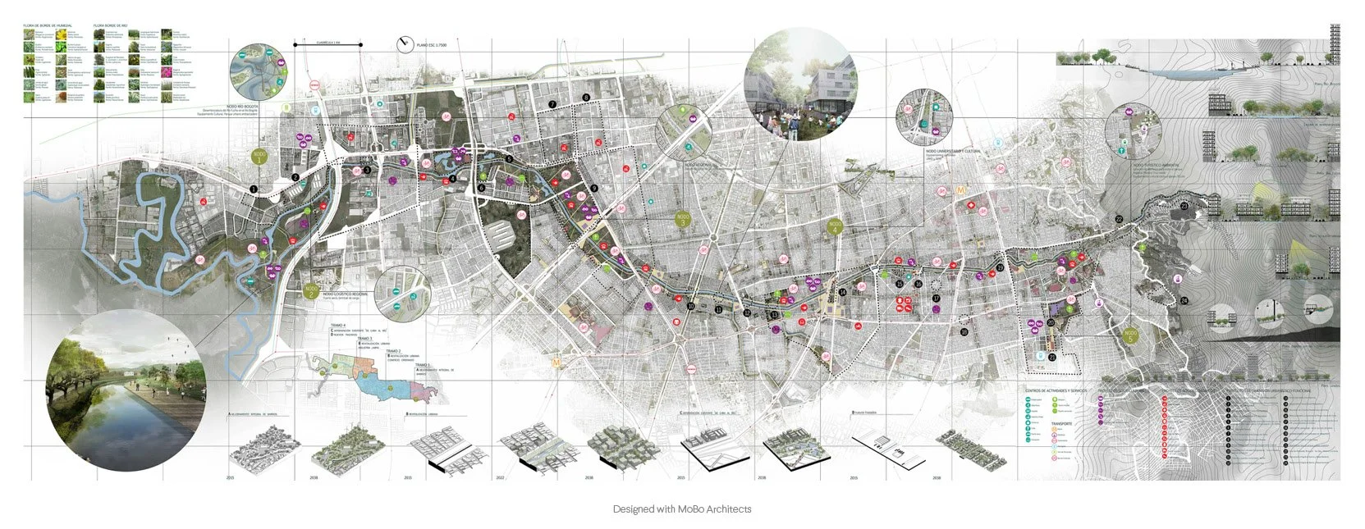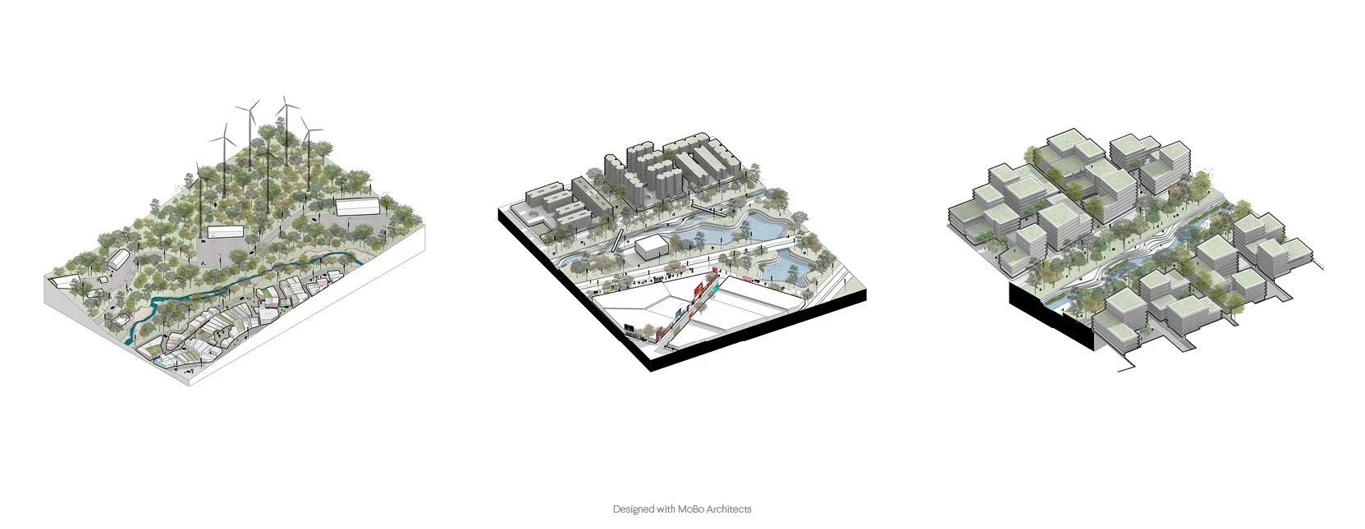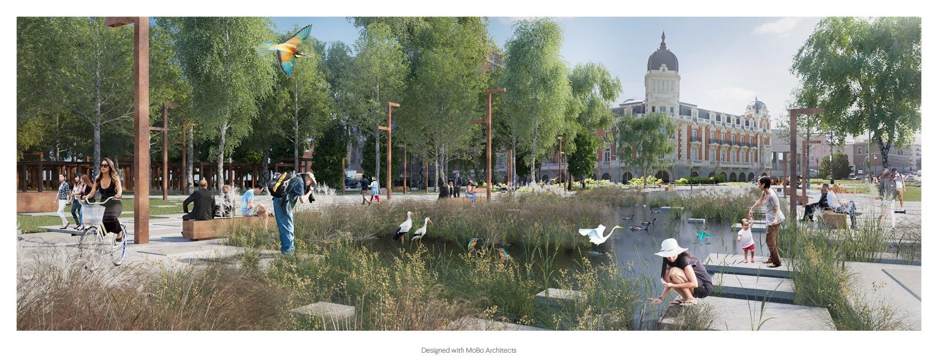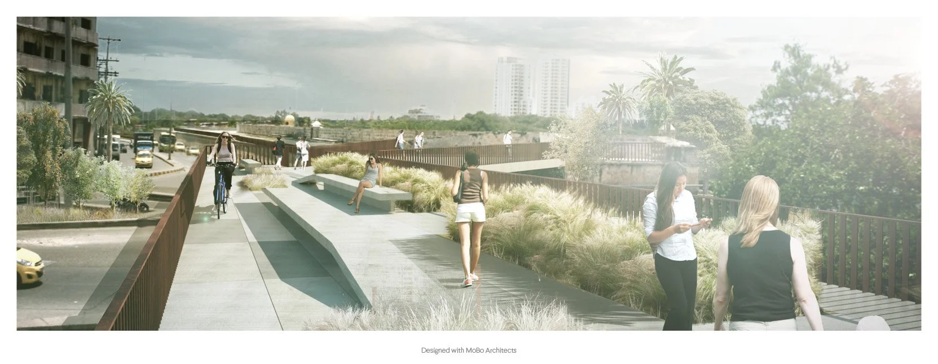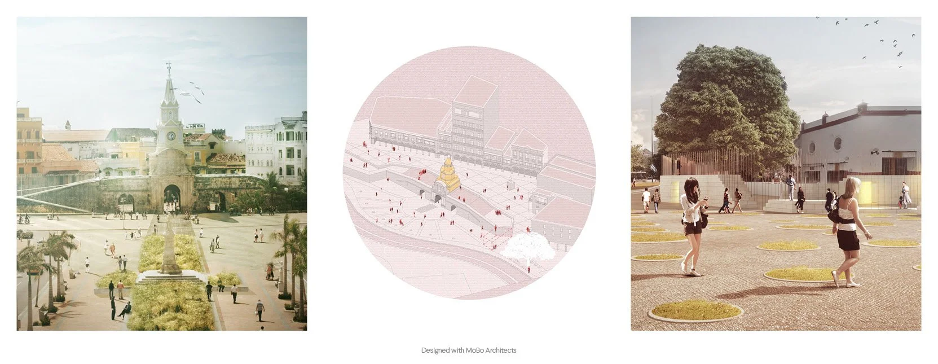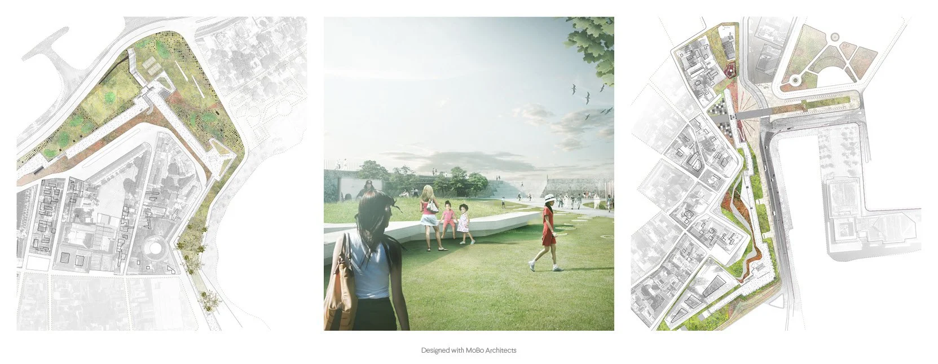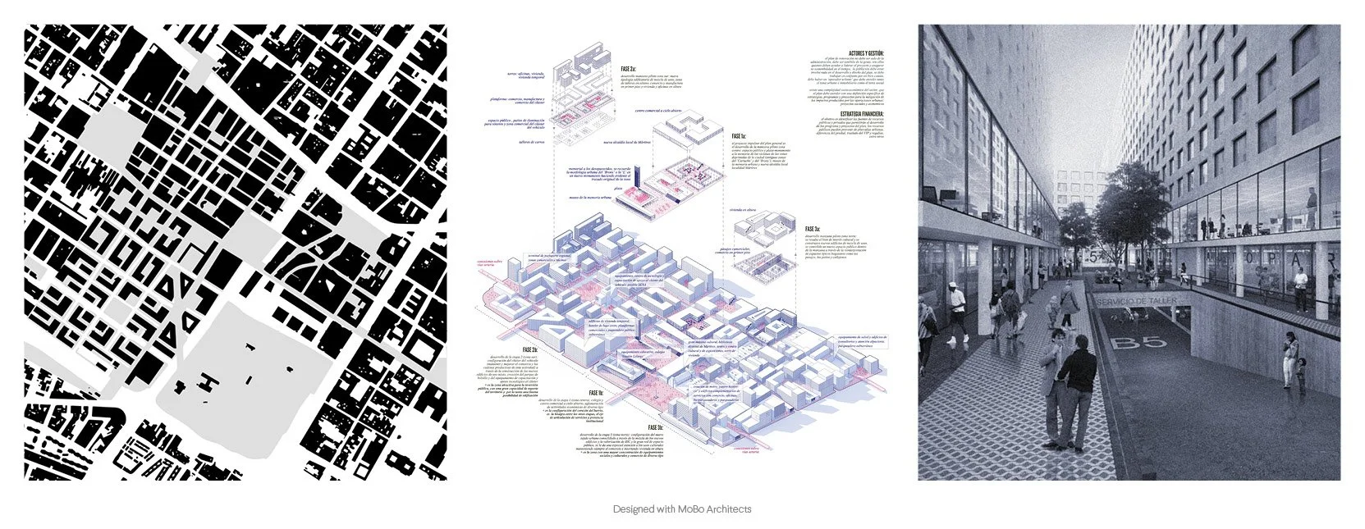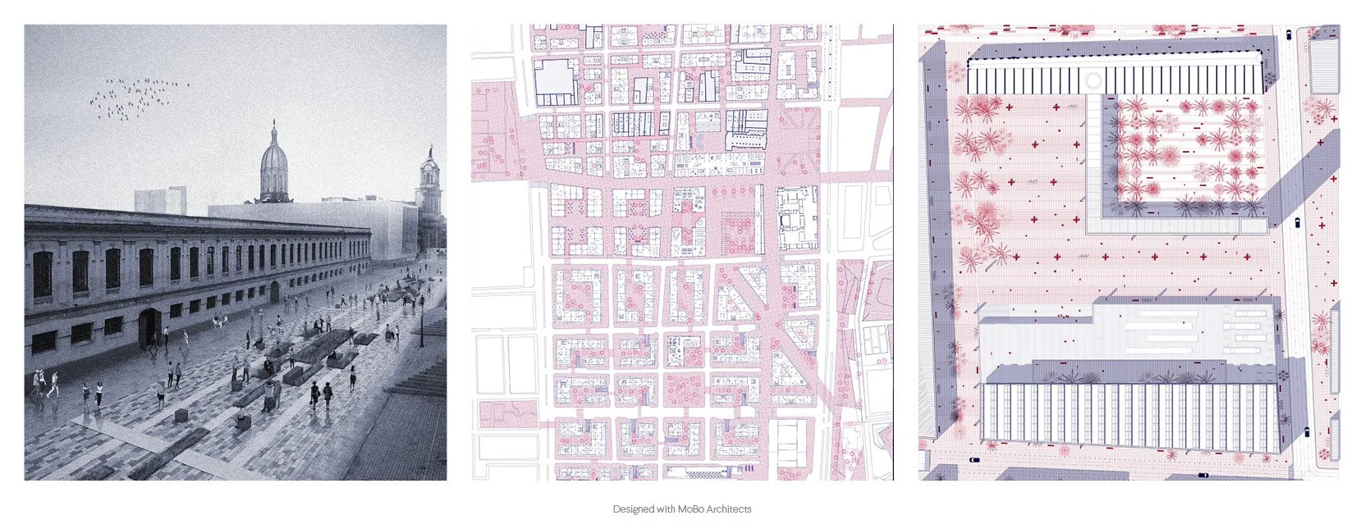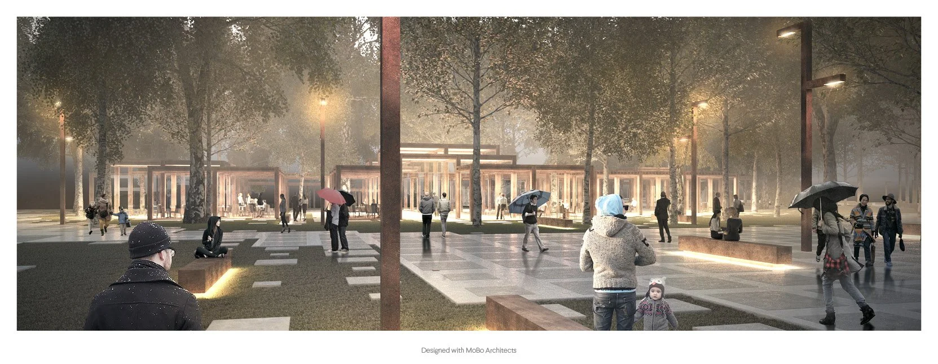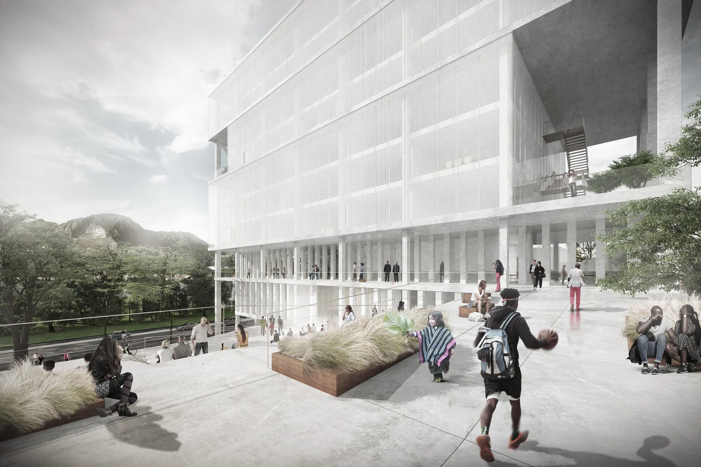
Architecture
We design beautiful projects that are sustainable, elegant, and contextual - with attention to composition, scale, proportions and rhythm.
We work across most sectors, covering offices, residential, educational, recreational, cultural and sports uses. It is important for us that all work we develop answers and exceeds sustainability standards.
Masterplanning
Across personal and team expertise, we have worked with the redevelopment of large regeneration masterplans, Unesco Heritage sites, city planning, and business parks.
We can advise, critique and design urban proposals, townscape, massing options with associated areas and use classes.
We can mobilise external teams with a deep knowledge of transport, planning, town planning & heritage and landscape.
Get in touch.
Do you have a project in mind that you would like to explore together?
